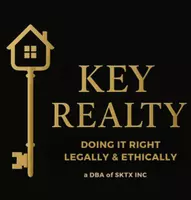UPDATED:
Key Details
Property Type Condo
Sub Type Condominium
Listing Status Active
Purchase Type For Sale
Square Footage 2,380 sqft
Price per Sqft $123
Subdivision Sonterra 11 Condos
MLS Listing ID 5407190
Style See Remarks
Bedrooms 3
Full Baths 2
Half Baths 1
HOA Fees $26/mo
HOA Y/N Yes
Year Built 2018
Tax Year 2021
Lot Size 6,751 Sqft
Acres 0.155
Property Sub-Type Condominium
Source actris
Property Description
living space, designed with comfort and flexibility in mind. The airy floorplan features
abundant natural light, perfect for modern living and entertaining. A flex room on the
main floor offers even more options for a home office, formal dining, or creative space,
including two closets for extra storage space. Upstairs, the spacious primary suite
includes large his and her walk-in closets with a private bath including dual vanities,
complete with a garden tub. You'll find two additional bedrooms, including one with its
own walk-in closet, along with a generous loft/game room—ideal for play, work, or
relaxation. Situated on a 6,739 sq ft lot, this property boasts the largest backyard in
the subdivision. Enjoy the covered patio with a walkway to the gazebo area, irrigation
system, and a handy storage shed —perfect for outdoor living year-round. Built in 2018,
this smart home comes equipped with energy-efficient solar panels that help lower
monthly utility bills while promoting sustainable living. Ideally located twenty minutes
from shopping. The home has been virtually staged to help you envision how each
space can be beautifully customized to suit your needs. The sellers are under contract
on their new home and are looking for a quick close (ideally within 30–45 days or less).
Don't miss this rare opportunity in Sonterra —schedule your showing today!
Location
State TX
County Williamson
Interior
Interior Features Breakfast Bar, Ceiling Fan(s), Multiple Living Areas, Open Floorplan, Recessed Lighting, Walk-In Closet(s)
Heating Active Solar, Central
Cooling Central Air
Flooring Carpet, Laminate, Tile
Fireplace No
Appliance Dishwasher, Disposal, Electric Cooktop, Self Cleaning Oven
Exterior
Exterior Feature Exterior Steps, Private Yard
Garage Spaces 2.0
Fence Back Yard, Wood
Pool None
Community Features Clubhouse, Pool
Utilities Available Cable Available, Electricity Available, High Speed Internet, Phone Available, Sewer Available, Water Available
Waterfront Description None
View None
Roof Type Composition,Shingle
Porch Covered, Patio
Total Parking Spaces 4
Private Pool No
Building
Lot Description Back Yard, Front Yard, Sprinkler - Automatic, Trees-Small (Under 20 Ft)
Faces North
Foundation Slab
Sewer MUD
Water MUD
Level or Stories Two
Structure Type Brick,Frame,Masonry – Partial
New Construction No
Schools
Elementary Schools Jarrell
Middle Schools Jarrell
High Schools Jarrell
School District Jarrell Isd
Others
HOA Fee Include See Remarks
Special Listing Condition Standard





