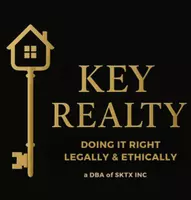UPDATED:
Key Details
Property Type Single Family Home
Sub Type Single Family Residence
Listing Status Active
Purchase Type For Sale
Square Footage 3,181 sqft
Price per Sqft $257
Subdivision Avery Ranch West Ph 01
MLS Listing ID 3473115
Bedrooms 5
Full Baths 3
HOA Fees $145/ann
HOA Y/N Yes
Year Built 2001
Tax Year 2025
Lot Size 7,361 Sqft
Acres 0.169
Property Sub-Type Single Family Residence
Source actris
Property Description
Do not miss this opportunity to own a unique gem in this neighborhood. HUGE backyard!
Location
State TX
County Travis
Rooms
Main Level Bedrooms 1
Interior
Interior Features Breakfast Bar, Interior Steps, Multiple Dining Areas, Walk-In Closet(s)
Heating Central
Cooling Central Air
Flooring Bamboo, Carpet, Tile
Fireplaces Number 1
Fireplaces Type Family Room
Fireplace No
Appliance Dishwasher, Disposal, Microwave, Free-Standing Range, Water Heater
Exterior
Exterior Feature None
Fence Wood
Pool None
Community Features Clubhouse, Common Grounds, Curbs, Golf, Park, Pool, Trail(s)
Utilities Available Electricity Available, Natural Gas Available
Waterfront Description None
View None
Roof Type Composition
Porch None
Total Parking Spaces 2
Private Pool No
Building
Lot Description Trees-Moderate
Faces South
Foundation Slab
Sewer Public Sewer
Water Public
Level or Stories Two
Structure Type Masonry – All Sides
New Construction No
Schools
Elementary Schools Rutledge
Middle Schools Stiles
High Schools Vista Ridge
School District Leander Isd
Others
HOA Fee Include See Remarks
Special Listing Condition Standard





