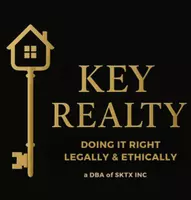UPDATED:
Key Details
Property Type Single Family Home
Sub Type Single Family Residence
Listing Status Active
Purchase Type For Rent
Square Footage 2,530 sqft
Subdivision Circle C Ranch Ph B Sec 11
MLS Listing ID 3425640
Style 1st Floor Entry
Bedrooms 4
Full Baths 3
HOA Y/N Yes
Year Built 1994
Lot Size 9,234 Sqft
Acres 0.212
Property Sub-Type Single Family Residence
Source actris
Property Description
Location
State TX
County Travis
Rooms
Main Level Bedrooms 2
Interior
Interior Features High Ceilings, Granite Counters, Double Vanity, Kitchen Island, Pantry, Walk-In Closet(s)
Heating Central
Cooling Central Air
Flooring Tile, Vinyl
Fireplaces Number 1
Fireplaces Type Wood Burning
Fireplace No
Appliance Built-In Oven(s), Dishwasher, Disposal, Gas Cooktop, Microwave, Refrigerator, Washer/Dryer
Exterior
Exterior Feature Exterior Steps, Rain Gutters
Garage Spaces 2.0
Fence Back Yard, Wood
Pool None
Community Features Clubhouse, Common Grounds, High Speed Internet, Park, Picnic Area, Playground, Pool, Sport Court(s)/Facility, Street Lights, Trail(s)
Utilities Available Electricity Available, Natural Gas Available, Underground Utilities, Water Connected
Waterfront Description None
View None
Roof Type Composition,Shingle
Porch Covered, Deck
Total Parking Spaces 2
Private Pool No
Building
Lot Description Back Yard, Curbs, Landscaped, Trees-Medium (20 Ft - 40 Ft)
Faces West
Foundation Slab
Sewer Public Sewer
Water Public
Level or Stories Two
Structure Type Brick,HardiPlank Type
New Construction No
Schools
Elementary Schools Kiker
Middle Schools Gorzycki
High Schools Bowie
School District Austin Isd
Others
Pets Allowed Cats OK, Small (< 20 lbs)
Num of Pet 2
Pets Allowed Cats OK, Small (< 20 lbs)





