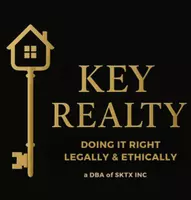OPEN HOUSE
Sat Jul 05, 11:00am - 5:00pm
UPDATED:
Key Details
Property Type Single Family Home
Sub Type Single Family Residence
Listing Status Active
Purchase Type For Sale
Square Footage 3,116 sqft
Price per Sqft $256
Subdivision C519-Wilson Trace Condo
MLS Listing ID 1140805
Bedrooms 4
Full Baths 3
Half Baths 1
HOA Fees $150/mo
HOA Y/N Yes
Year Built 2021
Annual Tax Amount $12,575
Tax Year 2025
Lot Size 5,523 Sqft
Acres 0.1268
Property Sub-Type Single Family Residence
Source actris
Property Description
The formal dining room features high ceilings and is ideal for hosting, while the open-concept kitchen and living area create a central hub for daily life. A downstairs half bath, walk-in utility room, and multiple storage options—including under the stairs and upstairs closets add convenience.
Upstairs, you'll find a large game room and a separate media room, offering flexible space for movies, hobbies, or activities. The secondary bedrooms are well-sized with access to full baths and storage, making the layout work well for families, guests, or work from home folks.
The first floor primary suite is set apart for privacy and includes high ceiling, dual vanities, a soaking tub, separate shower, and two walk-in closets. The private hallway entry adds a layer of separation not often found in this price range.
This home is well suited for buyers who need more room without sacrificing layout or livability. Clean lines, practical upgrades, and generous space make it a strong fit for anyone looking for long-term comfort and value.
Location
State TX
County Williamson
Rooms
Main Level Bedrooms 1
Interior
Interior Features Breakfast Bar, Ceiling Fan(s), High Ceilings, Granite Counters, Double Vanity, Interior Steps, Open Floorplan, Pantry, Primary Bedroom on Main, Recessed Lighting, Soaking Tub, Walk-In Closet(s)
Heating Natural Gas
Cooling Central Air
Flooring Carpet, Tile
Fireplace No
Appliance Cooktop, Dishwasher, Disposal, Gas Cooktop, Gas Oven
Exterior
Exterior Feature Rain Gutters
Garage Spaces 2.0
Fence Fenced, Full, Wrought Iron
Pool None
Community Features See Remarks
Utilities Available Cable Connected, Electricity Connected, Natural Gas Connected, Water Connected
Waterfront Description None
View None
Roof Type Shingle
Porch Front Porch, Rear Porch
Total Parking Spaces 4
Private Pool No
Building
Lot Description Back Yard, Curbs, Front Yard, Gentle Sloping, Interior Lot, Landscaped, Sprinkler - Automatic, Trees-Small (Under 20 Ft)
Faces South
Foundation Slab
Sewer Public Sewer
Water Public
Level or Stories Two
Structure Type Stone Veneer,Stucco
New Construction No
Schools
Elementary Schools Patsy Sommer
Middle Schools Pearson Ranch
High Schools Round Rock
School District Round Rock Isd
Others
HOA Fee Include Common Area Maintenance
Special Listing Condition Standard





