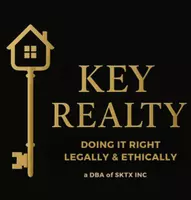UPDATED:
Key Details
Property Type Single Family Home
Sub Type Single Family Residence
Listing Status Active
Purchase Type For Rent
Square Footage 1,560 sqft
Subdivision Elm Creek North
MLS Listing ID 2620241
Style 1st Floor Entry,Single level Floor Plan
Bedrooms 3
Full Baths 2
HOA Y/N Yes
Year Built 2020
Lot Size 5,153 Sqft
Acres 0.1183
Property Sub-Type Single Family Residence
Source actris
Property Description
Discover the rare combination of style, sustainability, and peace of mind in this beautifully maintained 5-year-young home. Featuring solar power with battery backup, you'll enjoy energy bills that the current owner reports have never exceeded $30—often as low as $9.95! And should Texas face another blackout, your lights stay on thanks to the battery storage.
Inside, the space shines—literally—with sleek wood laminate flooring throughout and a gleaming quartz counter-height peninsula that's ideal for hosting lively gatherings or enjoying quiet mornings with coffee and sunlight. A super efficient, Chef's Dream Kitchen
Cook with confidence on the premium gas range, a favorite for culinary enthusiasts. The whole-home water softener not only enhances your cooking cleanup with sparkling dishes—it's a game-changer for healthier skin and hair.
Located in a well-established neighborhood, this home blends modern comfort with smart, energy-conscious living. Opportunities for beautiful strolls and fun in the park and the community pool await. Refrigerator, washer and dryer are included. Apply right away—especially with a limited-time $1,500 security deposit for July applicants.
Location
State TX
County Travis
Rooms
Main Level Bedrooms 3
Interior
Interior Features Bar, Breakfast Bar, Ceiling Fan(s), Quartz Counters, Eat-in Kitchen, Entrance Foyer, High Speed Internet, Kitchen Island, Multiple Dining Areas, No Interior Steps, Open Floorplan, Pantry, Primary Bedroom on Main, Recessed Lighting, Walk-In Closet(s)
Heating Central
Cooling Ceiling Fan(s), Central Air
Flooring Tile, Vinyl, Wood
Fireplace No
Appliance Dishwasher, Disposal, Dryer, Exhaust Fan, Gas Range, Microwave, RNGHD, Refrigerator, Self Cleaning Oven, Stainless Steel Appliance(s), Washer, Washer/Dryer, Water Softener, Water Softener Owned
Exterior
Exterior Feature Garden, Private Entrance, Private Yard
Pool None
Community Features Cluster Mailbox, Common Grounds, Curbs, Dog Park, Park, Pool, Underground Utilities, Trail(s)
Utilities Available Cable Available, Electricity Connected, High Speed Internet, Other, Natural Gas Connected, Phone Connected, Sewer Connected, Water Connected
Roof Type Composition
Porch Front Porch
Total Parking Spaces 2
Private Pool No
Building
Lot Description Back Yard, Cul-De-Sac, Curbs, Few Trees, Front Yard, Garden, Interior Lot, Landscaped, Level
Faces North
Foundation Slab
Sewer Public Sewer
Water MUD
Level or Stories One
Structure Type HardiPlank Type,Masonry – All Sides
New Construction No
Schools
Elementary Schools Elgin
Middle Schools Elgin
High Schools Elgin
School District Elgin Isd
Others
Pets Allowed Cats OK, Dogs OK, Small (< 20 lbs), Medium (< 35 lbs), Number Limit, Size Limit, Breed Restrictions
Num of Pet 2
Pets Allowed Cats OK, Dogs OK, Small (< 20 lbs), Medium (< 35 lbs), Number Limit, Size Limit, Breed Restrictions





