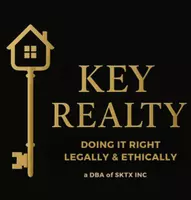
UPDATED:
Key Details
Property Type Single Family Home
Sub Type Single Family Residence
Listing Status Active
Purchase Type For Sale
Square Footage 2,167 sqft
Price per Sqft $180
Subdivision Paramount
MLS Listing ID 8951346
Bedrooms 4
Full Baths 2
Half Baths 1
HOA Fees $420/ann
HOA Y/N Yes
Year Built 2025
Tax Year 2024
Lot Size 5,662 Sqft
Acres 0.13
Property Sub-Type Single Family Residence
Source actris
Property Description
Enter the home and step into the foyer. The front staircase with windows is sure to stand out and make a good first impression of this new home. A half bathroom is located off the foyer for convenience. Moving further into the home, you'll find the open concept living area. With plenty of space to entertain, the kitchen, dining, and family room will become the center of your home life. The L-shaped kitchen includes quartz countertops, a large island with undermount sink, stainless-steel appliances, 36'' upper cabinets and a large walk-in pantry closet with extra storage space. The utility room is centrally located off the living area.
The primary bedroom completes the downstairs space. This private ensuite includes an attached bathroom. Unwind at the end of your day in this relaxing space, which features a walk-in shower, marble countertops with dual vanity, separate toilet area with a door, and a walk-in closet with ample shelving.
Climb the staircase up to the second floor and enter the gameroom. This multi-use space can easily be transformed into a second living room or play area for the kids. Three secondary bedrooms and a bathroom complete the second story space. The bedrooms include closets with shelving and the bathroom features a shower/tub combination and extra shelving for storage or décor.
The Kendall includes vinyl flooring throughout the common areas of the home and carpet in the bedrooms. All our new homes at Paramount feature extra storage space in the garage, a covered back patio, full sod, and an irrigation system in the front and back yard. This home comes with our America's Smart Home base package, which includes Video Front Door Bell, Front Door Deadbolt Lock, Home Hub, Thermostat, and Deako® Smart Switches.
Location
State TX
County Hays
Rooms
Main Level Bedrooms 1
Interior
Interior Features High Ceilings, Quartz Counters, Double Vanity, Kitchen Island, Pantry, Primary Bedroom on Main, Smart Home, Walk-In Closet(s)
Heating Central
Cooling Central Air
Flooring Carpet, Vinyl
Fireplace No
Appliance Dishwasher, Disposal, ENERGY STAR Qualified Appliances, Gas Range, Microwave, Plumbed For Ice Maker
Exterior
Exterior Feature Private Yard
Garage Spaces 2.0
Fence Back Yard, Privacy
Pool None
Community Features None
Utilities Available Electricity Available, Natural Gas Available, Sewer Connected, Water Connected
Waterfront Description None
View None
Roof Type Composition
Porch Covered, Patio
Total Parking Spaces 2
Private Pool No
Building
Lot Description Level
Faces South
Foundation Slab
Sewer Public Sewer
Water Public
Level or Stories Two
Structure Type HardiPlank Type
New Construction Yes
Schools
Elementary Schools Kyle
Middle Schools Laura B Wallace
High Schools Jack C Hays
School District Hays Cisd
Others
HOA Fee Include Common Area Maintenance
Special Listing Condition Standard
GET MORE INFORMATION






