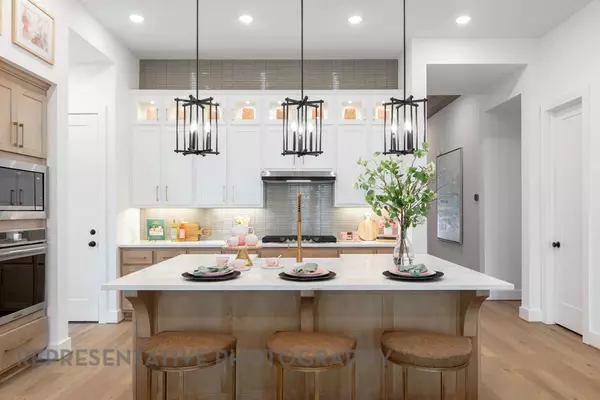
UPDATED:
Key Details
Property Type Single Family Home
Sub Type Single Family Residence
Listing Status Active
Purchase Type For Sale
Square Footage 2,848 sqft
Price per Sqft $208
Subdivision 6 Creeks At Waterridge
MLS Listing ID 3780513
Style 1st Floor Entry
Bedrooms 4
Full Baths 3
Half Baths 1
HOA Fees $800/ann
HOA Y/N Yes
Year Built 2025
Annual Tax Amount $1
Tax Year 2025
Lot Size 8,794 Sqft
Acres 0.2019
Lot Dimensions 80X126X56X128
Property Sub-Type Single Family Residence
Source actris
Property Description
Inside, you'll find an open-concept layout highlighted by a gourmet kitchen, expansive family room with a cozy fireplace, and a seamless flow that makes entertaining effortless. The primary suite features a spa-inspired shower upgrade for a true retreat, while the additional bedrooms and bathrooms offer ample space for family and guests. Thoughtful enhancements such as utility room cabinetry with a sink, extra storage in the family room, and a rear brick exterior elevate both style and convenience. Outdoor living is equally inviting with a gas drop on the patio, ideal for grilling or cozy evenings by the fire. Beyond the home, 6 Creeks at Waterridge offers a lifestyle like no other. Residents enjoy scenic greenbelt trails, a resort-style amenity center with pool and playgrounds, a serene fishing pond, and brand-new pickleball courts. The community is also close to top-rated Hays ISD schools as well as shopping, dining, and everyday conveniences. With its blend of upscale finishes, generous spaces, and a location in one of Kyle's premier master-planned communities, 122 Stock Pond Trail is the perfect place to call home.
Location
State TX
County Hays
Rooms
Main Level Bedrooms 4
Interior
Interior Features Bookcases, Built-in Features, Ceiling Fan(s), Cathedral Ceiling(s), Vaulted Ceiling(s), Double Vanity, Entrance Foyer, High Speed Internet, Kitchen Island, Open Floorplan, Pantry, Primary Bedroom on Main, Recessed Lighting, Walk-In Closet(s)
Heating ENERGY STAR Qualified Equipment, Natural Gas
Cooling Central Air, ENERGY STAR Qualified Equipment
Flooring Carpet, Tile, Wood
Fireplaces Number 1
Fireplaces Type Family Room, Gas
Fireplace No
Appliance Built-In Oven(s), Convection Oven, Cooktop, Dishwasher, Disposal, ENERGY STAR Qualified Appliances, Exhaust Fan, Gas Cooktop, Microwave, RNGHD, Stainless Steel Appliance(s), Tankless Water Heater
Exterior
Exterior Feature Gas Grill, Lighting
Garage Spaces 3.0
Fence Back Yard, Wood
Pool None
Community Features Clubhouse, Dog Park, Fishing, Lake, Playground, Pool, Tennis Court(s), Trail(s)
Utilities Available Underground Utilities
Waterfront Description None
View None
Roof Type Composition,Shingle
Porch Covered, Patio
Total Parking Spaces 3
Private Pool No
Building
Lot Description Back Yard, Curbs, Front Yard, Landscaped, Level, Sprinkler - Automatic, Sprinkler - Rain Sensor
Faces North
Foundation Slab
Sewer Public Sewer
Water Public
Level or Stories One
Structure Type Brick,Concrete,Frame,HardiPlank Type,Radiant Barrier
New Construction Yes
Schools
Elementary Schools Jim Cullen
Middle Schools R C Barton
High Schools Jack C Hays
School District Hays Cisd
Others
HOA Fee Include Common Area Maintenance,Maintenance Grounds
Special Listing Condition Standard
GET MORE INFORMATION






