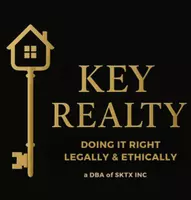
UPDATED:
Key Details
Property Type Single Family Home
Sub Type Single Family Residence
Listing Status Active
Purchase Type For Rent
Square Footage 800 sqft
Subdivision Chaparral Crossing Condo Amd
MLS Listing ID 6796359
Style 1st Floor Entry,Single level Floor Plan,No Adjoining Neighbor
Bedrooms 2
Full Baths 1
HOA Y/N Yes
Year Built 2011
Lot Size 3,571 Sqft
Acres 0.082
Property Sub-Type Single Family Residence
Source actris
Property Description
The living area glows with recessed lighting — because you deserve the spotlight — and ceiling fans keep the cool factor high in every sense. The kitchen comes fully equipped and ready for whatever you're in the mood for — whether that's your best attempt at a new recipe or a late-night DoorDash order.
Both bedrooms are comfy and calm, with one featuring a walk-in closet big enough to make your sneaker or outfit lineup feel like royalty. Step outside to your private, fenced backyard with a chill lounge area — perfect for weekend hangs, coffee mornings, or a cozy night under the stars (pajamas totally acceptable).
Stylish, comfy, and just the right amount of Austin quirky — this home is the ultimate mix of functionality and fun.
Location
State TX
County Travis
Rooms
Main Level Bedrooms 2
Interior
Interior Features Primary Bedroom on Main
Heating Central
Cooling Central Air
Flooring Laminate, See Remarks
Fireplaces Type None
Fireplace No
Appliance Gas Cooktop, Dishwasher, Disposal, Microwave, Electric Range, Free-Standing Range, Refrigerator
Exterior
Exterior Feature None
Fence Fenced, Privacy
Pool None
Community Features None
Utilities Available Electricity Connected, Natural Gas Connected, Sewer Connected, Water Connected
Waterfront Description None
Porch None
Total Parking Spaces 1
Private Pool No
Building
Lot Description None
Faces East
Foundation Slab
Sewer Private Sewer
Water Private
Level or Stories One
Structure Type Other
New Construction No
Schools
Elementary Schools Hornsby-Dunlap
Middle Schools Dailey
High Schools Del Valle
School District Del Valle Isd
Others
Pets Allowed Cats OK, Dogs OK, Small (< 20 lbs), Medium (< 35 lbs), Number Limit, Size Limit, Breed Restrictions
Num of Pet 2
Pets Allowed Cats OK, Dogs OK, Small (< 20 lbs), Medium (< 35 lbs), Number Limit, Size Limit, Breed Restrictions
GET MORE INFORMATION






