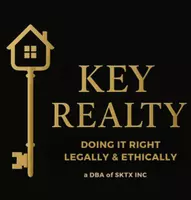For more information regarding the value of a property, please contact us for a free consultation.
Key Details
Property Type Single Family Home
Sub Type Single Family Residence
Listing Status Sold
Purchase Type For Sale
Square Footage 3,254 sqft
Price per Sqft $222
Subdivision Leander Crossing
MLS Listing ID 1919011
Sold Date 03/19/21
Bedrooms 4
Full Baths 3
Half Baths 1
HOA Fees $47/mo
HOA Y/N Yes
Year Built 2016
Annual Tax Amount $11,029
Tax Year 2020
Lot Size 7,840 Sqft
Acres 0.18
Property Sub-Type Single Family Residence
Source actris
Property Description
Meticulously maintained home with 4 bedroom, 3.5 bath, 3 car garage and an impressive "Staycation Backyard". Sunlight bathes the open concept kitchen and family room and overlooks the saltwater pool, spa and lush privacy landscaping. This home includes a dedicated main floor office and separate formal dining area. The large owner's suite complete with en-suite bath and massive master closet are sure to impress. On the second floor you will find a large bonus/game room, 2 additional bedroom with a shared bath and a 4th bedroom with it's own private bath, perfect for overnight guests. Located just minutes from the new Northline development, HEB event center, ACC, and St. David's hospital, your new home is not only beautiful, but convenient. Accredited LISD schools are within walking distance and commuting is a breeze with the Metro Rail and 183A toll road nearby.
Location
State TX
County Williamson
Area Cln
Rooms
Main Level Bedrooms 1
Interior
Interior Features Ceiling Fan(s), Vaulted Ceiling(s), Granite Counters, Crown Molding, Double Vanity, Eat-in Kitchen, Kitchen Island, Pantry, Primary Bedroom on Main, Recessed Lighting, Walk-In Closet(s)
Heating Central, Natural Gas
Cooling Central Air, Electric
Flooring Carpet, Tile, Wood
Fireplaces Number 1
Fireplaces Type Gas Log, Living Room
Fireplace Y
Appliance Built-In Oven(s), Disposal, Gas Cooktop, Microwave, RNGHD, Stainless Steel Appliance(s), Vented Exhaust Fan
Exterior
Exterior Feature No Exterior Steps
Garage Spaces 3.0
Fence Back Yard, Wood
Pool Gunite, Heated, In Ground, Pool/Spa Combo, Private, Saltwater, Waterfall
Community Features Cluster Mailbox, Common Grounds, Park, Picnic Area, Playground
Utilities Available High Speed Internet, Natural Gas Connected, Underground Utilities
Waterfront Description None
View Pool
Roof Type Asphalt,Shingle
Accessibility None
Porch Covered, Front Porch, Patio
Total Parking Spaces 3
Private Pool Yes
Building
Lot Description Interior Lot, Level, Sprinkler - Automatic, Trees-Medium (20 Ft - 40 Ft)
Faces East
Foundation Slab
Sewer Public Sewer
Water Public
Level or Stories Two
Structure Type Brick,Stone,Stucco
New Construction No
Schools
Elementary Schools Pleasant Hill (Leander Isd)
Middle Schools Knox Wiley
High Schools Rouse
School District Leander Isd
Others
HOA Fee Include Common Area Maintenance
Restrictions Covenant,Deed Restrictions
Ownership Fee-Simple
Acceptable Financing Cash, Conventional, VA Loan
Tax Rate 2.53979
Listing Terms Cash, Conventional, VA Loan
Special Listing Condition Standard
Read Less Info
Want to know what your home might be worth? Contact us for a FREE valuation!

Our team is ready to help you sell your home for the highest possible price ASAP
Bought with All City Real Estate Ltd. Co



