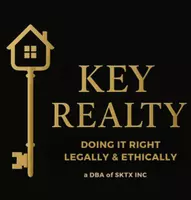For more information regarding the value of a property, please contact us for a free consultation.
Key Details
Property Type Single Family Home
Sub Type Single Family Residence
Listing Status Sold
Purchase Type For Sale
Square Footage 4,156 sqft
Price per Sqft $238
Subdivision Reagan'S Overlook
MLS Listing ID 3010970
Sold Date 03/31/22
Style 1st Floor Entry,Multi-level Floor Plan
Bedrooms 5
Full Baths 4
Half Baths 1
HOA Fees $27/ann
HOA Y/N Yes
Year Built 2021
Annual Tax Amount $25,006
Tax Year 2021
Lot Size 1.100 Acres
Acres 1.1
Property Sub-Type Single Family Residence
Source actris
Property Description
HOME UNDER CONTRACT: Everything you're looking for and more, the Gleaton is an impressive home that lives large. This plan features wood floors though out entire home, five bedrooms, four and a half bathrooms and a three-bay garage. When you first walk into the home you will be welcomed by a spacious foyer that leads into an open formal dining room. There is a study and powder bath that makes a great work-at-home space. The lavish kitchen includes plenty of countertop and cabinet space and a large pantry. The great room overlooks the breakfast and kitchen area, making entertaining parties of all sizes easy. The owner's suite includes a lot of natural light, a garden tub, shower with bench and a large walk-in closet in addition a bay window and trey ceilings. On the second floor you will find a game room with enough space for a pool table and more. Double doors off the game room space lead to a media room perfect for movie nights. There are three secondary bedroom's upstairs each with a walk-in closet and easy access to one of the two upstairs bathrooms. On outdoor kitchen is also upgraded in this Luxury home. This magnificent plan also includes a side-entry 3-bay garage. Gleaton plan, elevation C
Location
State TX
County Williamson
Area Cln
Rooms
Main Level Bedrooms 2
Interior
Interior Features Ceiling Fan(s), High Ceilings, Tray Ceiling(s), Crown Molding, Double Vanity, Electric Dryer Hookup, Entrance Foyer, High Speed Internet, Kitchen Island, Open Floorplan, Pantry, Primary Bedroom on Main, Recessed Lighting, Storage, Walk-In Closet(s), Wired for Data
Heating Exhaust Fan, Propane, Radiant Ceiling
Cooling Central Air
Flooring No Carpet, Tile, Wood
Fireplaces Number 1
Fireplaces Type Living Room
Fireplace Y
Appliance Built-In Oven(s), Built-In Range, Cooktop, Dishwasher, Disposal, Microwave, Propane Cooktop, Stainless Steel Appliance(s), Vented Exhaust Fan
Exterior
Exterior Feature Gas Grill, Gutters Full, Lighting
Garage Spaces 3.0
Fence None
Pool None
Community Features Cluster Mailbox, Common Grounds, High Speed Internet, Suburban, Underground Utilities, Walk/Bike/Hike/Jog Trail(s
Utilities Available Cable Available, Electricity Available, High Speed Internet, Phone Available, Sewer Available, Underground Utilities, Water Available
Waterfront Description None
View Trees/Woods
Roof Type Composition
Accessibility None
Porch Covered, Patio
Total Parking Spaces 3
Private Pool No
Building
Lot Description Back Yard, Front Yard, Landscaped, Native Plants, Sprinkler - Automatic, Sprinkler - In Rear, Sprinkler - In Front, Sprinkler - In-ground, Sprinkler - Rain Sensor, Sprinkler - Side Yard, Trees-Heavy
Faces North
Foundation Slab
Sewer Septic Tank
Water Public
Level or Stories Two
Structure Type Frame,Attic/Crawl Hatchway(s) Insulated,Blown-In Insulation,Masonry – All Sides,Radiant Barrier,Stone,Straw
New Construction Yes
Schools
Elementary Schools Parkside
Middle Schools Stiles
High Schools Rouse
School District Leander Isd
Others
HOA Fee Include Common Area Maintenance,Maintenance Grounds
Restrictions Building Size,Building Style,Covenant,Deed Restrictions,Easement,Livestock
Ownership Fee-Simple
Acceptable Financing Cash, Conventional, 1031 Exchange, FHA, Texas Vet, VA Loan
Tax Rate 2.52
Listing Terms Cash, Conventional, 1031 Exchange, FHA, Texas Vet, VA Loan
Special Listing Condition Standard
Read Less Info
Want to know what your home might be worth? Contact us for a FREE valuation!

Our team is ready to help you sell your home for the highest possible price ASAP
Bought with All City Real Estate Ltd. Co



