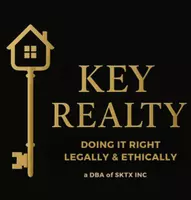For more information regarding the value of a property, please contact us for a free consultation.
Key Details
Property Type Single Family Home
Sub Type Single Family Residence
Listing Status Sold
Purchase Type For Sale
Square Footage 2,878 sqft
Price per Sqft $241
Subdivision Lakeside At Tessera - Bluewood Collection
MLS Listing ID 8529531
Sold Date 06/09/25
Bedrooms 5
Full Baths 3
HOA Fees $94/mo
HOA Y/N Yes
Year Built 2024
Tax Year 2024
Lot Size 5,880 Sqft
Acres 0.135
Property Sub-Type Single Family Residence
Source actris
Property Description
MLS# 8529531 - Built by Toll Brothers, Inc. - Ready Now! ~ The Starke beautifully blends luxury and style within a desirable open-concept floor plan. An impressive two-story foyer flows past a beautiful formal dining room, revealing the expansive great room and rear covered patio, both with elegant cathedral ceilings. Enhancing the well-appointed kitchen is a sizable casual dining area that overlooks an oversized center island with breakfast bar, plenty of counter and cabinet space, and a walk-in pantry. The alluring primary bedroom suite is complete with an elegant tray ceiling and offers a generous walk-in closet as well as an appealing primary bath with dual-sink vanity, a large soaking tub, luxe shower with seat, and a private water closet. Central to a spacious loft with an adjacent media room, secondary bedrooms feature walk-in closets and share a hall bath with separate dual-sink vanity area. A versatile first-floor bedroom with a closet and shared hall bath can be found off the foyer with additional highlights of the Starke including conveniently located laundry and plenty of additional storage.
Location
State TX
County Travis
Area Ln
Rooms
Main Level Bedrooms 3
Interior
Interior Features Kitchen Island, Pantry
Heating Central, Exhaust Fan, Natural Gas, Propane, Zoned
Cooling Ceiling Fan(s), Central Air, Zoned
Flooring Carpet, Tile
Fireplaces Number 1
Fireplaces Type Electric
Fireplace Y
Appliance Dishwasher, Disposal, ENERGY STAR Qualified Appliances, ENERGY STAR Qualified Dishwasher, ENERGY STAR Qualified Water Heater, Microwave, Oven, RNGHD, Stainless Steel Appliance(s)
Exterior
Exterior Feature None
Garage Spaces 2.0
Fence Back Yard
Pool None
Community Features Cluster Mailbox, Common Grounds, Lake, Park, Picnic Area, Planned Social Activities, Playground, Trail(s)
Utilities Available Cable Available, Electricity Available, Sewer Available, Underground Utilities
Waterfront Description None
View None
Roof Type Composition
Accessibility None
Porch Covered
Total Parking Spaces 3
Private Pool No
Building
Lot Description Corner Lot, Cul-De-Sac, Landscaped, Sprinkler - Automatic, Subdivided
Faces North
Foundation Slab
Sewer Public Sewer
Water Public
Level or Stories Two
Structure Type Stone,Stucco
New Construction Yes
Schools
Elementary Schools Lago Vista
Middle Schools Lago Vista
High Schools Lago Vista
School District Lago Vista Isd
Others
HOA Fee Include Common Area Maintenance
Restrictions Deed Restrictions,Zoning
Ownership Fee-Simple
Acceptable Financing Cash, Conventional, FHA, VA Loan
Tax Rate 2.94
Listing Terms Cash, Conventional, FHA, VA Loan
Special Listing Condition Standard
Read Less Info
Want to know what your home might be worth? Contact us for a FREE valuation!

Our team is ready to help you sell your home for the highest possible price ASAP
Bought with Compass RE Texas, LLC



