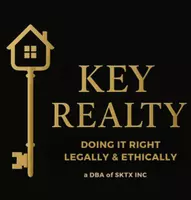For more information regarding the value of a property, please contact us for a free consultation.
Key Details
Property Type Single Family Home
Sub Type Single Family Residence
Listing Status Sold
Purchase Type For Sale
Square Footage 2,521 sqft
Price per Sqft $208
Subdivision Highpointe Condo
MLS Listing ID 3528979
Sold Date 06/18/25
Style See Remarks
Bedrooms 3
Full Baths 2
Half Baths 1
HOA Fees $75/qua
HOA Y/N Yes
Year Built 2010
Annual Tax Amount $10,319
Tax Year 2024
Lot Dimensions 65 x 125
Property Sub-Type Single Family Residence
Source actris
Property Description
This beautiful 3 bedroom, 2 1/2 bath, office residence offers a blend of comfort and style on a private cul-de-sac street in the highly desirable Highpointe Community. The heart of this home is undoubtedly the kitchen/living/ & dining area, featuring granite countertops that provide a luxurious and durable workspace, alongside the detailed touch of crown molding that adds an elegant finish; imagine preparing gourmet meals with ease using the double oven and custom range hood, while the kitchen island offers a spot for casual dining or entertaining, and the backsplash adds a stylish visual element, while the stovetop is ready for you to create your culinary masterpieces, all enhanced by the functionality of the large kitchen island and large pantry. The living room is a cozy retreat, featuring a fireplace that serves as a focal point, perfect for creating a warm and inviting atmosphere, further enhanced by the elegant crown molding. The primary bedroom offers a private sanctuary with its ensuite bathroom, designed for relaxation and convenience. The bathrooms feature both a tiled walk-in shower and a tile tub surround, offering options for a quick refresh or a long soak, depending on your mood. This residence includes an open floor plan that promotes a sense of spaciousness and togetherness. The property features a wood fenced backyard on the sides and a wrought iron fence on the back for viewing the greenbelt. All together offering a private outdoor space for relaxation or recreation, complemented by a patio and pergola, perfect for enjoying the Austin weather. The inclusion of a laundry room w sink adds to the practical convenience of this home. A large walk-in closet provides ample storage space, helping to keep your belongings organized. The property also includes 3 garage spaces or use the tandem space for a workshop. This is a wonderful opportunity to enjoy a comfortable and stylish lifestyle setting in a sought-after Dripping Springs location.
Location
State TX
County Hays
Area Hd
Rooms
Main Level Bedrooms 3
Interior
Interior Features Breakfast Bar, Ceiling Fan(s), High Ceilings, Granite Counters, Stone Counters, Crown Molding, Kitchen Island, Open Floorplan, Primary Bedroom on Main
Heating Central
Cooling Central Air
Flooring Tile, Wood
Fireplaces Number 1
Fireplaces Type Gas, Living Room
Fireplace Y
Appliance Dishwasher, Disposal, Exhaust Fan, Oven, Stainless Steel Appliance(s), Water Heater
Exterior
Exterior Feature Pest Tubes in Walls
Garage Spaces 3.0
Fence Full, Wood, Wrought Iron
Pool None
Community Features Clubhouse, Cluster Mailbox, Common Grounds, Curbs, Gated, Picnic Area, Playground, Pool, Tennis Court(s), Trail(s), See Remarks
Utilities Available Electricity Connected, Natural Gas Connected, Underground Utilities
Waterfront Description None
View Park/Greenbelt
Roof Type Composition
Accessibility None
Porch Arbor, Covered, Rear Porch, See Remarks
Total Parking Spaces 2
Private Pool No
Building
Lot Description Level, Sprinkler - Automatic
Faces South
Foundation Slab
Sewer MUD
Water MUD
Level or Stories One
Structure Type Masonry – All Sides
New Construction No
Schools
Elementary Schools Sycamore Springs
Middle Schools Sycamore Springs
High Schools Dripping Springs
School District Dripping Springs Isd
Others
HOA Fee Include Common Area Maintenance
Restrictions Deed Restrictions
Ownership Common
Acceptable Financing Cash, Conventional
Tax Rate 1.9609
Listing Terms Cash, Conventional
Special Listing Condition Standard
Read Less Info
Want to know what your home might be worth? Contact us for a FREE valuation!

Our team is ready to help you sell your home for the highest possible price ASAP
Bought with Marathon Real Estate - Tausha



